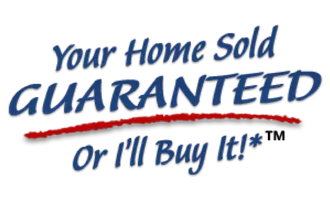Bought with City Real Estate Corp
$1,900,000
$1,985,000
4.3%For more information regarding the value of a property, please contact us for a free consultation.
6930 Long Leaf DR Parkland, FL 33076
5 Beds
5.1 Baths
3,664 SqFt
Key Details
Sold Price $1,900,000
Property Type Single Family Home
Sub Type Single Family Detached
Listing Status Sold
Purchase Type For Sale
Square Footage 3,664 sqft
Price per Sqft $518
Subdivision Parkland Golf & Country Club
MLS Listing ID RX-11059757
Sold Date 05/19/25
Style Courtyard,Mediterranean
Bedrooms 5
Full Baths 5
Half Baths 1
Construction Status Resale
HOA Fees $1,163/mo
HOA Y/N Yes
Year Built 2007
Annual Tax Amount $27,949
Tax Year 2024
Lot Size 0.346 Acres
Property Sub-Type Single Family Detached
Property Description
Welcome to your dream home. Don't miss out on this exquisite home and the rare opportunity to own a piece of paradise with views of the golf course & lake. With 5 bedrooms and 5-1/2 Baths this Home is spacious enough to accommodate a large family. The private 2nd floor bedroom can serve as a nanny/guest quarters. This freshly painted home embodies elegance and sophistication, making it a perfect place. The remodel in 2024 included all bathrooms, kitchen, outdoor landscaping, custom closets, lighting to name a few (see feature sheet under Documents for details) There is no better place to live than Parkland Golf & Country Club-come and enjoy a resort lifestyle at its best with 24-Hour Guard Gate, Clubhouse, Tennis, Pickle Ball, Fitness, A-Rated Schools
Location
State FL
County Broward
Community Parkland Golf & Country Club
Area 3614
Zoning PRD
Rooms
Other Rooms Attic, Den/Office, Family, Laundry-Inside, Maid/In-Law
Master Bath Dual Sinks, Mstr Bdrm - Ground, Separate Shower, Separate Tub
Interior
Interior Features Closet Cabinets, Kitchen Island, Pantry, Pull Down Stairs, Roman Tub, Volume Ceiling, Walk-in Closet
Heating Central, Electric
Cooling Ceiling Fan, Central, Electric
Flooring Ceramic Tile, Marble
Furnishings Furniture Negotiable
Exterior
Exterior Feature Auto Sprinkler, Covered Patio, Custom Lighting, Well Sprinkler
Parking Features 2+ Spaces, Garage - Attached
Garage Spaces 3.0
Community Features Disclosure, Sold As-Is, Gated Community
Utilities Available Cable, Electric, Public Sewer, Public Water
Amenities Available Cafe/Restaurant, Clubhouse, Community Room, Golf Course, Manager on Site, Pickleball, Sauna, Spa-Hot Tub, Street Lights, Tennis
Waterfront Description None
View Golf, Lake
Roof Type S-Tile
Present Use Disclosure,Sold As-Is
Exposure Southwest
Private Pool Yes
Building
Lot Description 1/4 to 1/2 Acre
Story 2.00
Foundation CBS, Stucco
Construction Status Resale
Schools
Elementary Schools Park Trails Elementary School
Middle Schools Westglades Middle School
High Schools Marjory Stoneman Douglas High School
Others
Pets Allowed Yes
HOA Fee Include Recrtnal Facility,Security
Senior Community No Hopa
Restrictions Lease OK,No RV
Security Features Gate - Manned
Acceptable Financing Cash, Conventional, FHA, VA
Horse Property No
Membership Fee Required No
Listing Terms Cash, Conventional, FHA, VA
Financing Cash,Conventional,FHA,VA
Read Less
Want to know what your home might be worth? Contact us for a FREE valuation!

Our team is ready to help you sell your home for the highest possible price ASAP
GET MORE INFORMATION
Broker Associate | License ID: BK619922





